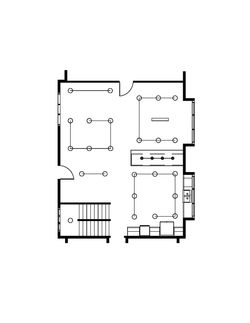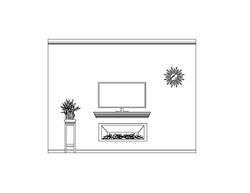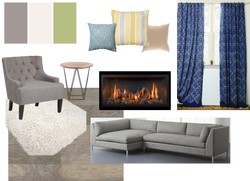
Yang Residence Great Room
Overview
The Yang Family Residence was a great room project for Studio I: Residential. The criteria for this project, was to use the shell of a house to create a great room according to the clients needs.
The client information was determined individually, but needed had to be a family with two adults and at least one child. The space needed to accommodate the National Kitchen and Bath Association (NKBA) guide lines, have first and secondary zoning areas, contain a living room, kitchen, and dining room, and cater to the needs of the clients.
AutoCAD was the main program used during this project along with Microsoft Excel and PowerPoint.

Concept
Creating a comfortable rustic transitional style great room for a family of two adults and two children who enjoy baking, watching movies and sports, and in general, spending quality time together. The main areas includes a kitchen, dining, and living room space. A prep, clean up, and homework area are the secondary zones for the kids and is located within the kitchen and dining room areas. This project also includes the furniture, finishes, and other details about the space that will achieve a relaxing, yet transitional space for the family.

A relaxing and calm space

A family oriented space

A playful space

A clean and simple space
Design Process
 |  |
|---|---|
 |  |
 |  |
 |  |
 |  |
 |
This course was taken in the fall semester of 2015.